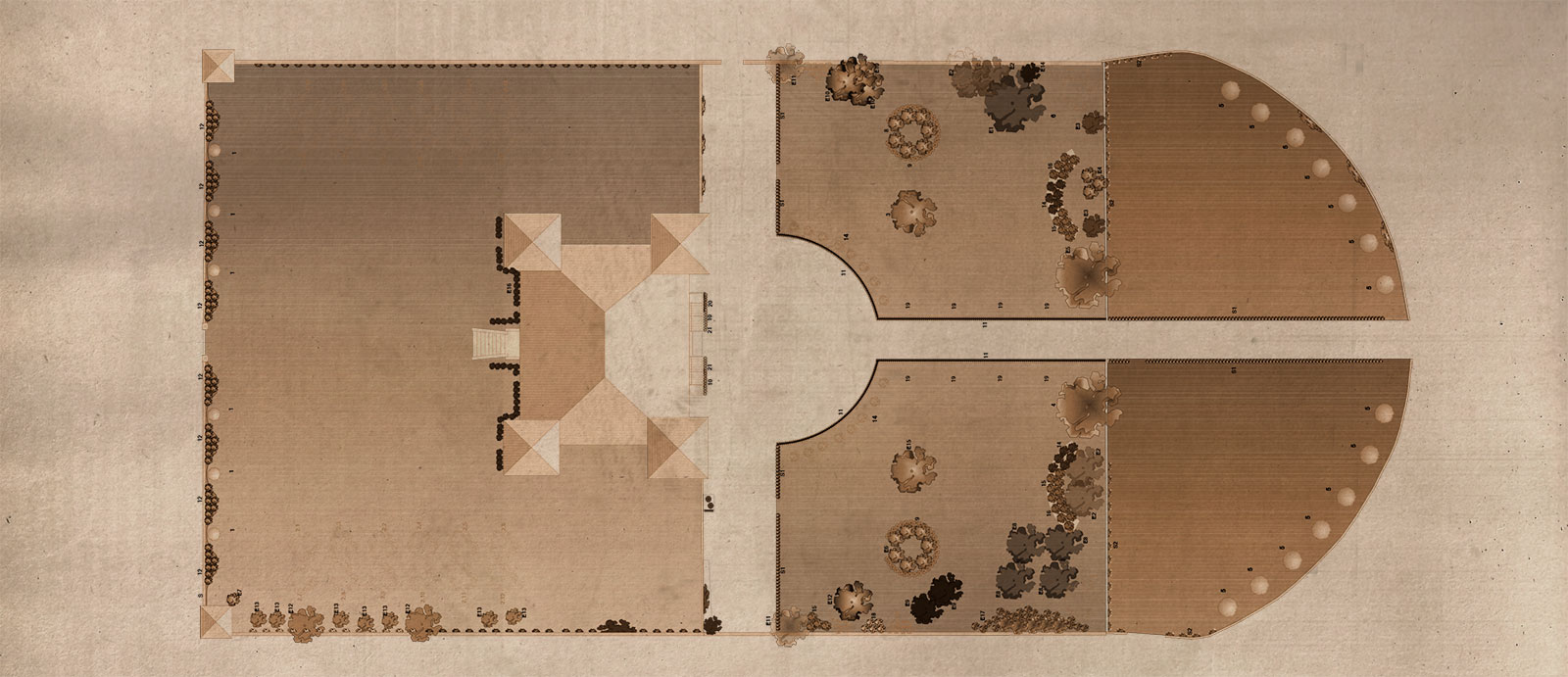Recovery of symmetries, which are typical of a formal garden
The shape of the Castle as can be seen today, following the various constructions, demolitions and reconstructions started in the Fourteenth Century, harks back to the Seventeenth Century, when it lost its war function it had had until 1500, and became a prevalently summer residence. As a matter of fact, the project was developed in Florence, presumably by Fabrizio II Colloredo ambassador, butler and advisor to Ferdinand, son of Cosimo II. However the protagonist of the construction was his nephew Fabio, delegated by his uncle the Marquis. These close relations with Tuscany and the Court of the Medici gave rise to both its architectural form as well as, most likely, to the presence of cypress trees in rows at the sides of the entrance. So it would be also be possible to trace the age of the same that result as being after the construction of the building, dated in 1640. It appears that the planting of essences harks back to a period between 1700 and 1750. Today there only remains one single green and healthy historic cypress that still survives, next to which, alongside others, some large but more recent and much smaller ones that have been recently replanted. As for the garden instead nothing remains of what could be seen at the time of Fabrizio II and later. The creation of the main body resulted in the tracing of a double enclosure (rectangular at the north and closed by an exedra at the south, much like that of the Villa Medici at Camugliano, near Pisa), indicating the architectural matrix of the Seventeenth-Century garden. The walls that still today define the unique spatial nature. The design of a formal garden is likewise attributed to the Seventeenth Century, presumably referring to the villa, the building of which we know nothing about. In this drawing, the reference to the art of Italian gardens and in particular to those of the known Tuscan Medici villas is evident and could find correlation in the composition matrix of the entire complex.Over the centuries, the green areas around the castle, enclosed by stonewalls, were more like an orchard than a sophisticated set of parterres.
The current layout of the garden, recently renovated by the landscape architect Annalisa Marini, has witnessed a recovery of symmetries, typical of the formal garden, with borders in boxwood (Buxus sempervirens 'Faulkner') and hedges of pink roses that lined the access road to the castle.
As soon as you cross the gate, you follow the curved structure of the walls lined by two opposing rows of flowering pear trees (Pyrus calleryana 'Chanticleer'), while fragrant climbing roses lean on the wall.
The presence of two wild persimmon trees (Diospyros lotus,) of which an ancient one with a splendid form, introduces us to the part of the garden that is nearest to the building.
In this area symmetry is given by two myrobalans (cherry plums), one on the right and the other on the opposite side, and the creation of two 'greenery pavilions', two clearings surrounded by lagerstroemia (Lagerstroemia indica) intended to create over time two real and genuinely green gazebos. All around, in circles, a low hedge of topiata teucrio (Teucrium fruticans 'Azureum') encompasses these places for strolls and relaxation in the green and among the flowers.
In addition to the magnolias, there are extremely large conifers, and groups of azaleas and rhododendrons, the upper garden is enriched with ' Moschata' hybrid rose blooms, the names of which are all female: 'Felicia' 'Cornelia' 'Prosperity', which were followed by others, over time, to create a real and genuine collection of these ancient and particular roses, created since 1913, by the British Joseph reverend Pemberton and his gardeners. Roses, which were given names of women ... female figures of the Pemberton family and his acquaintances. The 'Hybrid Moschata' roses, as well as being reflowering, a peculiar characteristic that is not common in old roses, display beautiful flaming berries in autumn.

The Castle’s Roses
Roses, like the ancient fruits, of which the beautiful specimens of pear trees are worth admiring, form a thread running through Susans’ renewed garden.
Also in the southern part of the garden it is possible to enjoy, or just to admire, even some strawberry trees (Arbutus unedo) on the beautiful specimen in a corner sheltered from the cold north wind. White and fragrant climbing roses and the noted 'noisette' ‘Crepuscule’, created in 1904 by the famous French breeder Francis Dubreuil, are beautifully displayed as decoration of the wall of the staircase leading to the main floor of the castle.
At the foot of the rose plant there is a thick carpet of silvery 'Helictotrichon sempervirens', an ornamental gramineae, from which the white flowers of the Florentine iris (Iris fiorentina) blooms in the summer, in memory of Castello di Susans’ 'Medici' matrix.
Through a gate we reach the garden to the north. White hydrangea (Hydrangea machrophilla) act as edging around the northern perimeter of the building while, along the wall that encloses this part of the garden to the north, a winding hedge of 'rosa chinensis Mutabilis' with colours that, over time, range from pale apricot to pink, burgundy and magenta, welcomes in its recesses some columnar trees that in spring bloom in pink: Japanese cherry trees (Prunus serrulata 'Amanogawa').
Still again climbing roses, of colours that are at times fiery at times delicate, adorn and soften the harshness of the stonewalls.
The character of the ancient 'orchard' is given by the presence, in the western part of the area, of a row of different species and varieties of ancient fruits.
A garden, interesting in every season, which makes you say:
“No two gardens are the same. No two days are the same in one garden.”
(Hugh Johnson)





